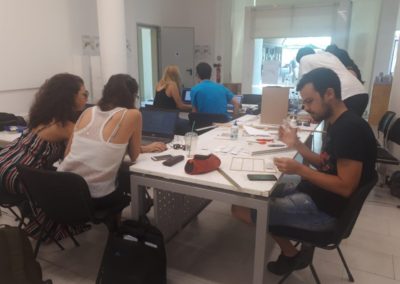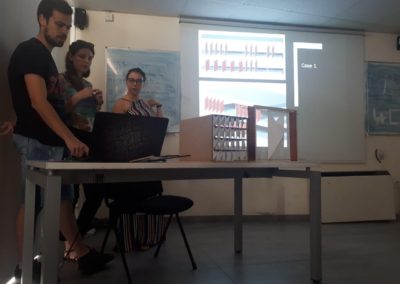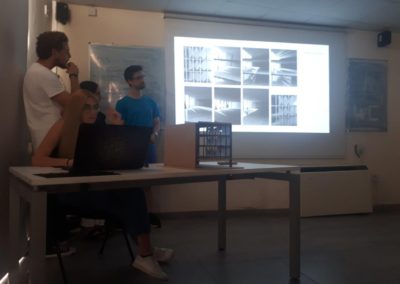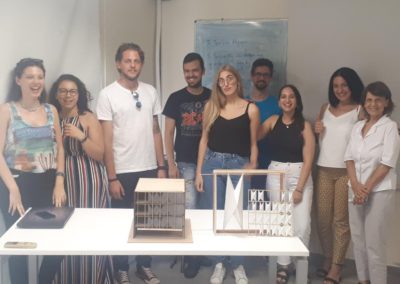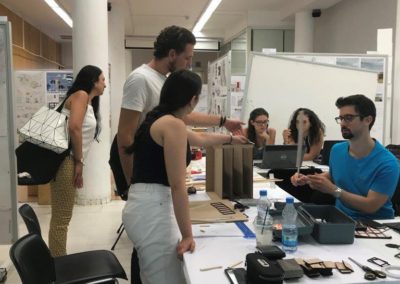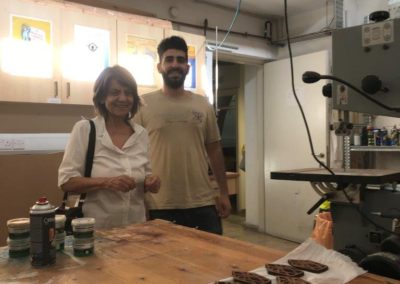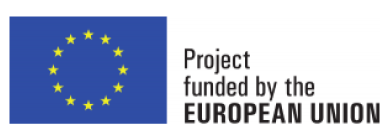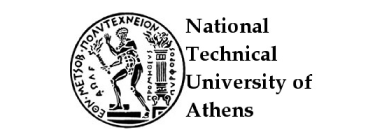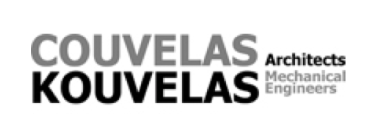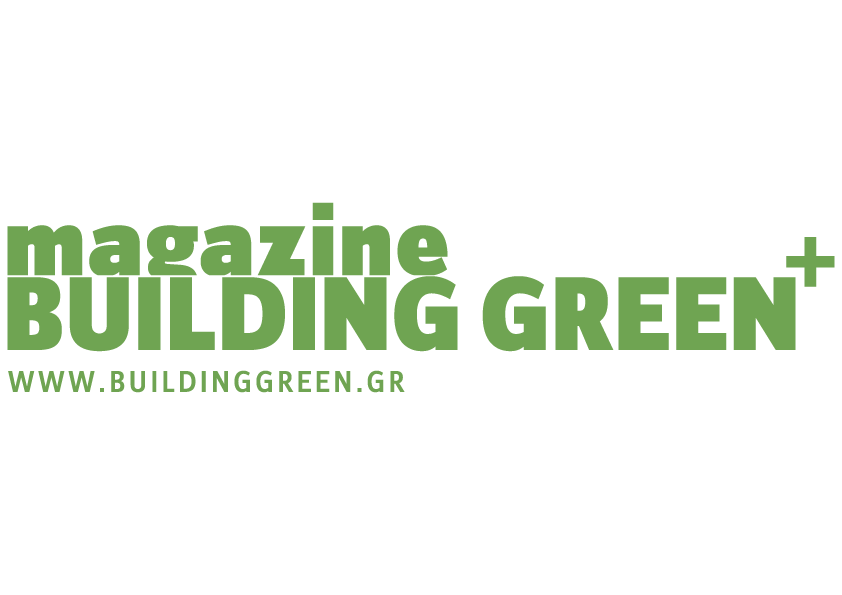Workshop:
Transformable Building Envelopes
Department of Architecture,
University of Cyprus
29 – 31 July 2019

The Workshop
The workshop Transformable Building Envelopes refers to the investigation and development of reconfigurable envelope structures, capable to change their shape according to external and internal building conditions and act as architectural technological envelope filters. The workshop participants will collaborate in small interdisciplinary groups, experiment, visualize, fabricate and research at individual stages of prototypes development process within interdisciplinary performance-based environments.
The proposals will be developed through physical modelling, digital simulation, numerical analysis and automated fabrication, aiming at achieving optimization in individual or multiple directions, addressing among other, lightweight, efficiency and adaptive features with enhanced sustainability. Along these lines, a number of multi-variables will be developed, whereas geometrical, functional, structural or environment-specific conditions will enable respective contextual applications.
The Speakers
See all the speakers participating
in the Workshop:
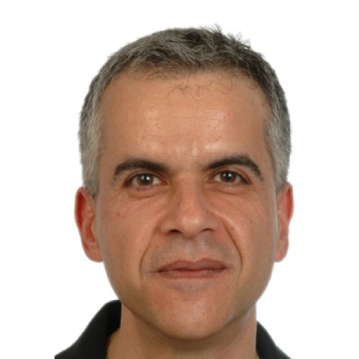
Dr. Marios C. Phocas

Dr. Maria Matheou
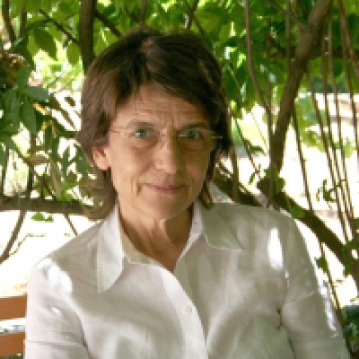
Agnes Couvelas
Workshop Program
Transformable Building Envelopes
Monday, 29 July 2019
10:00 – 10:40 / Motion and Interaction. Architectural envelope systems.
10:40 – 11:00 / Architectural design optimization. Examples of our projects
11:00 – 11:30 / Introduction of “Transformable Building Envelopes” Workshop
11:30 – 13:00 / Presentation of Working Model, DIVA, Archsim softwares
13:00 – 14:00 / Lunch
14:00 – 19:00 / Investigation of transformable systems and mechanisms
Tuesday, 30 July 2019
09:00 – 11:30 / Preliminary design of the proposed transformable building envelope
11:30 – 13:00 / Group presentations
13:00 – 14:00 / Lunch
14:00 – 19:00 / Design and analysis of the prototype through physical models, geometry and motion analysis and daylight performance
Wednesday, 31 July 2019
09:00 – 13:00 / Design and analysis of the prototype through physical models, geometry and motion analysis and daylight performance
13:00 – 14:00 / Lunch
14:00 – 16:30 / Design and analysis of the prototype through physical models, geometry and motion analysis and daylight performance
16:30 – 18:30 / Final Presentations
18:30 – 19:00 / General Discussion and Conclusions

According to UNEP, the building sector is estimated to be worth 10% of the global GDP and employs 111 million people. In addition, buildings use about 40% of global energy, 40% of global resources and emit approximately 33% of global GHG emissions.
Finally, the fact that people today spend, on average, more than 80% of their time indoors, enhances its social importance. All above indicate the necessity to optimize building design.

